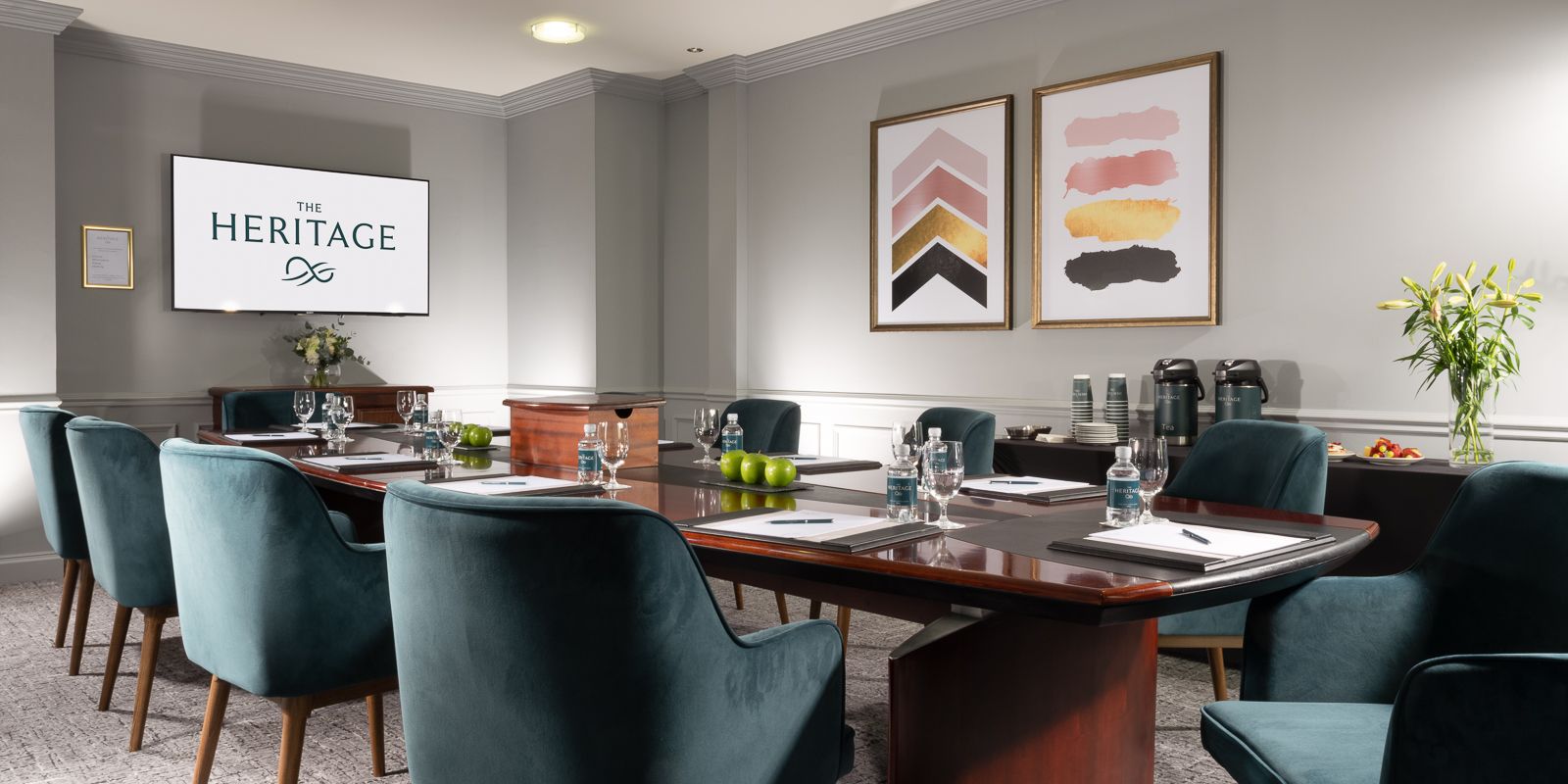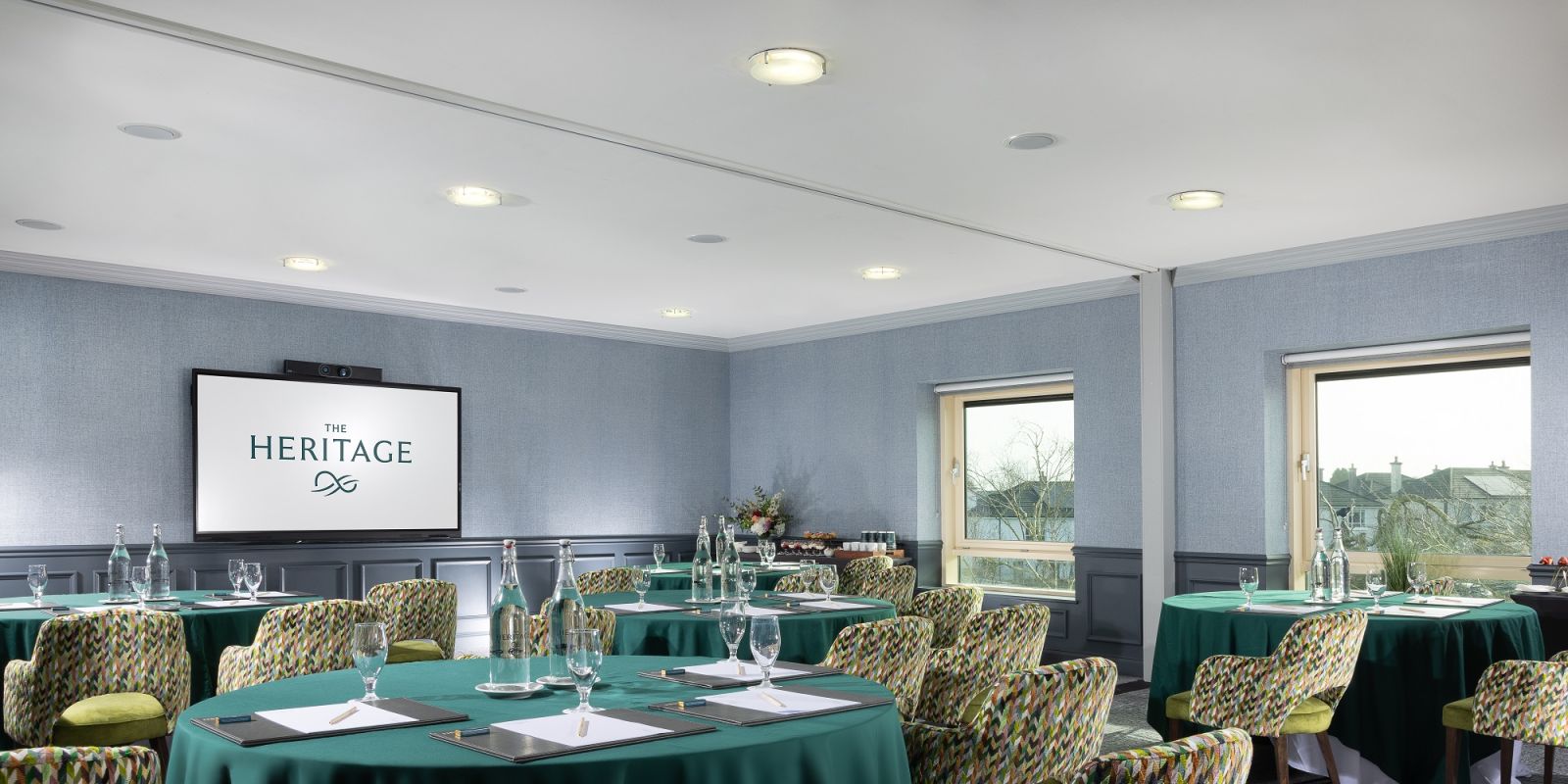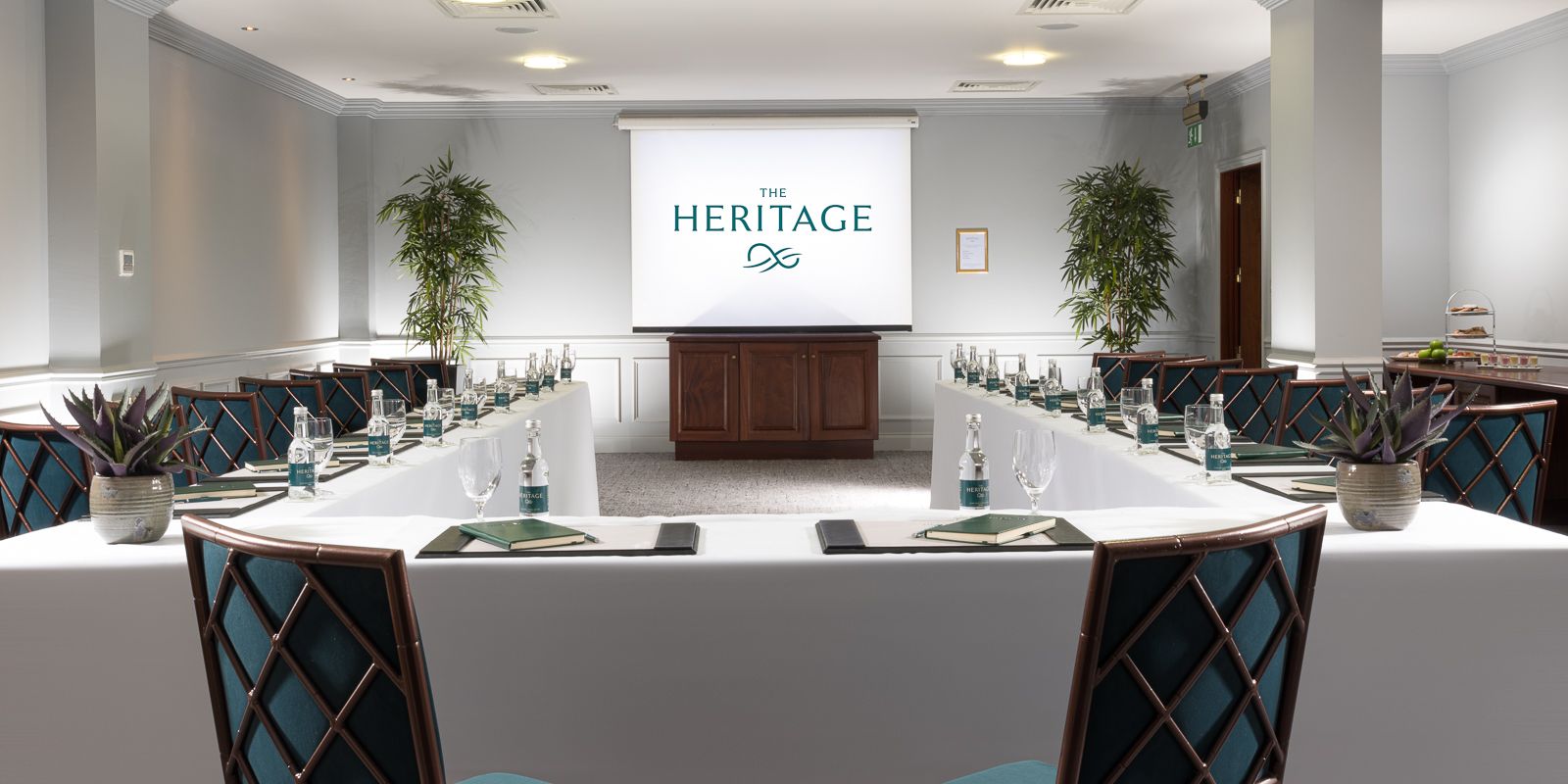The Heritage
Meeting Rooms
MEETING ROOM CAPACITIES
Ballroom
The Ballroom is the largest conference room at The Heritage, perfect for a large range of meetings, conferences, events or gala dinners. Ideally located on the ground floor adjacent to reception, the pre conference area, The Gallery at the entrance to the room. The Ballroom can host up tp 600 theatre style and 380 gala dining. The Ballroom also has a fully built in stage and can be partitioned into two separate meeting rooms. The adjacent Gallery offers the perfect location for pre-conference registration area, pre-dinner drinks reception or as a breakout room. In addition, there is also a 50 seater auditorium beside the Gallery which can also be used as a breakout space.
| LAYOUT | THEATRE | CLASSROOM | USHAPE | BANQUET | BOARDROOM | CABARET |
| CAPACITY | 500 | 280 | 150 | 350 | 80 | 250 |

Moore Suite
Dowley Suite
McEvoy Suite
On the first floor of the hotel there are 3 presitgious Boardrooms. Each one has a fixed boardroom table that can accommodate up to 12 delagate boardroom style. A large mounted LCD screen provides a clear focal point for presentations and each room has natural daylight. The Boardrooms are suitable for interviews, small meetings and breakout rooms.
| ROOM CAPACITIES | BOARDROOM | AREA (SQM) | LENGTH (M) | WIDTH (M) | CEILIING HEIGHT (M) |
| MOORE SUITE | 12 | 34.3 | 7.3 | 4.7 | 2.7 |
| DOWLEY SUITE | 12 | 34.3 | 7.3 | 4.7 | 2.7 |
| MCEVOY SUITE | 12 | 34.3 | 7.3 | 4.7 | 2.7 |
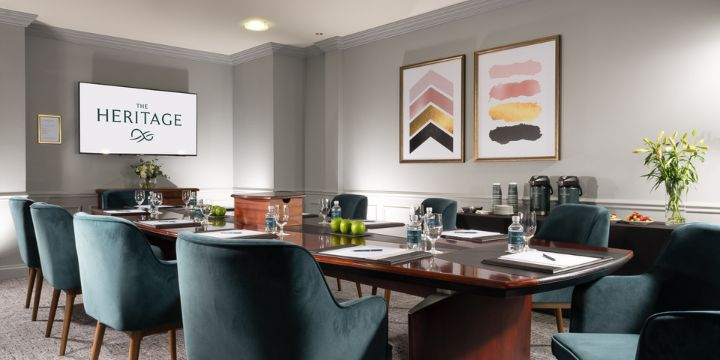
Kelly Suite
Lalor Suite
Both of these medium sized meeting rooms are located on the first floor and have natural daylight. Similar to our Boardrooms they have an LCD screen mounted on the wall which is the ideal focal point for presentations. Each room can accommodate up tp 30 delegates theatre style and 18 boardroom style. These rooms are ideal for medium sized meetings and breakout rooms.
| ROOM CAPACITIES | BOARDROOM | THEATRE | USHAPE | CLASSROOM | AREA (SQM) | LENGTH (SQM) | WIDTH(M) | CEILING HEIGHT(M) |
| KELLY SUITE | 18 | 30 | 15 | 15 | 40.5 | 40.5 | 4.7 | 4.7 |
| LALOR SUITE | 18 | 30 | 15 | 15 | 40.5 | 40.5 | 4.7 | 4.7 |
Devoy Suite
Stepping into innovation and comfort with our recently refurbished, spacious meeting room situated on the first floor of the hotel. This new meeting space, with top-of-the-range audio-visual equipment with whiteboard, video conferencing and presentation capabilities. Flooded with natural daylight, the Devoy Suite can accommodate up to 42 delegates cabaret style.
| ROOM CAPACITIES | BOARDROOM | U SHAPE | CABARET |
| DEVOY SUITE | 30 | 25 | 42 |
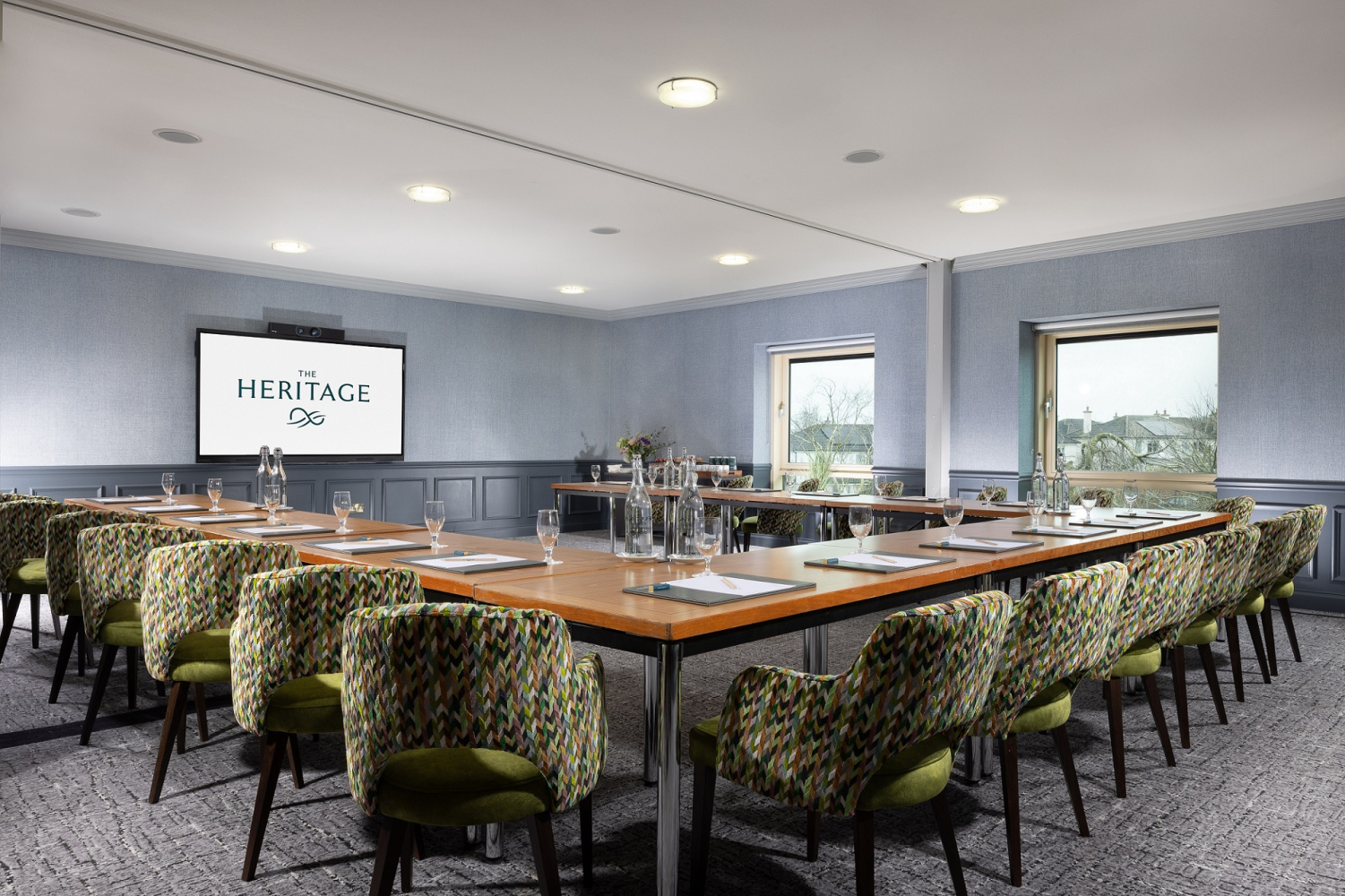
Doran Suite
Meeting room 6 is our most popular meeting room in the hotel. It is the largest room on the first floor adjacent to 5 smaller meeting rooms. This meeting room will hold up tp 50 delegates theatre style and up to 45 classroom style. This is the perfect meeting space for medium to large meetings or a large breakout room.
| ROOM CAPACITY | BOARDROOM | THEATRE | USHAPE | CLASSROOM | AREA(SQ M) | LENGTH (SQ M) | WIDTH (SQ M) | CEILING HEIGHT (M) |
| DORAN SUITE | 36 | 50 | 30 |
30 |
84 | 112 | 5.7 | 2.7 |
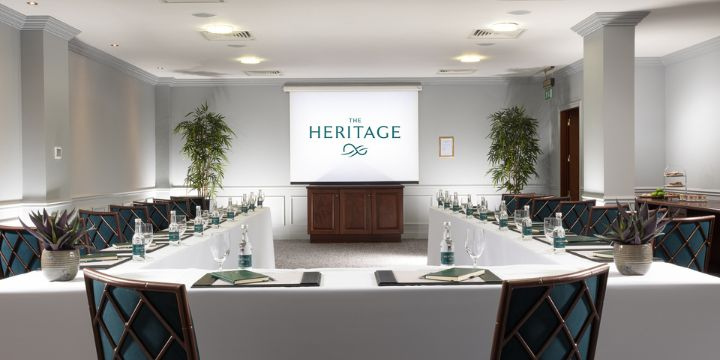
Cinema
Looking for something a little different for your next meeting? Our purpose built 50-seater auditorium adjacent to our main conference rooms provides an interactive alternative meeting space. Located adjacent to the main Ballroom and Gallery this is the ideal breakout space to really engage with your delegates. With a capacity to hold up to 50 delegates and a 16ft screen this is an ideal space for product launches or information evenings.
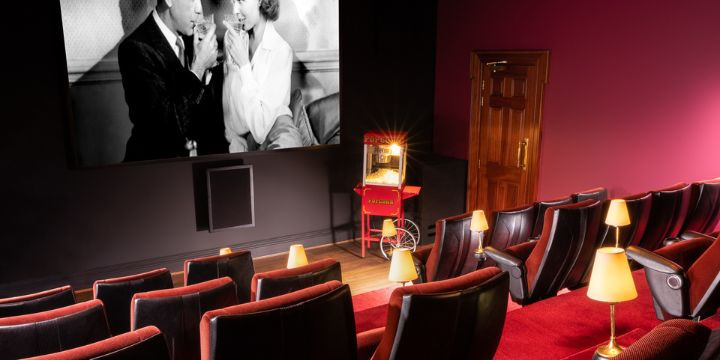
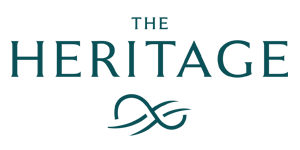

 Stay
Stay
 Spa
Spa
